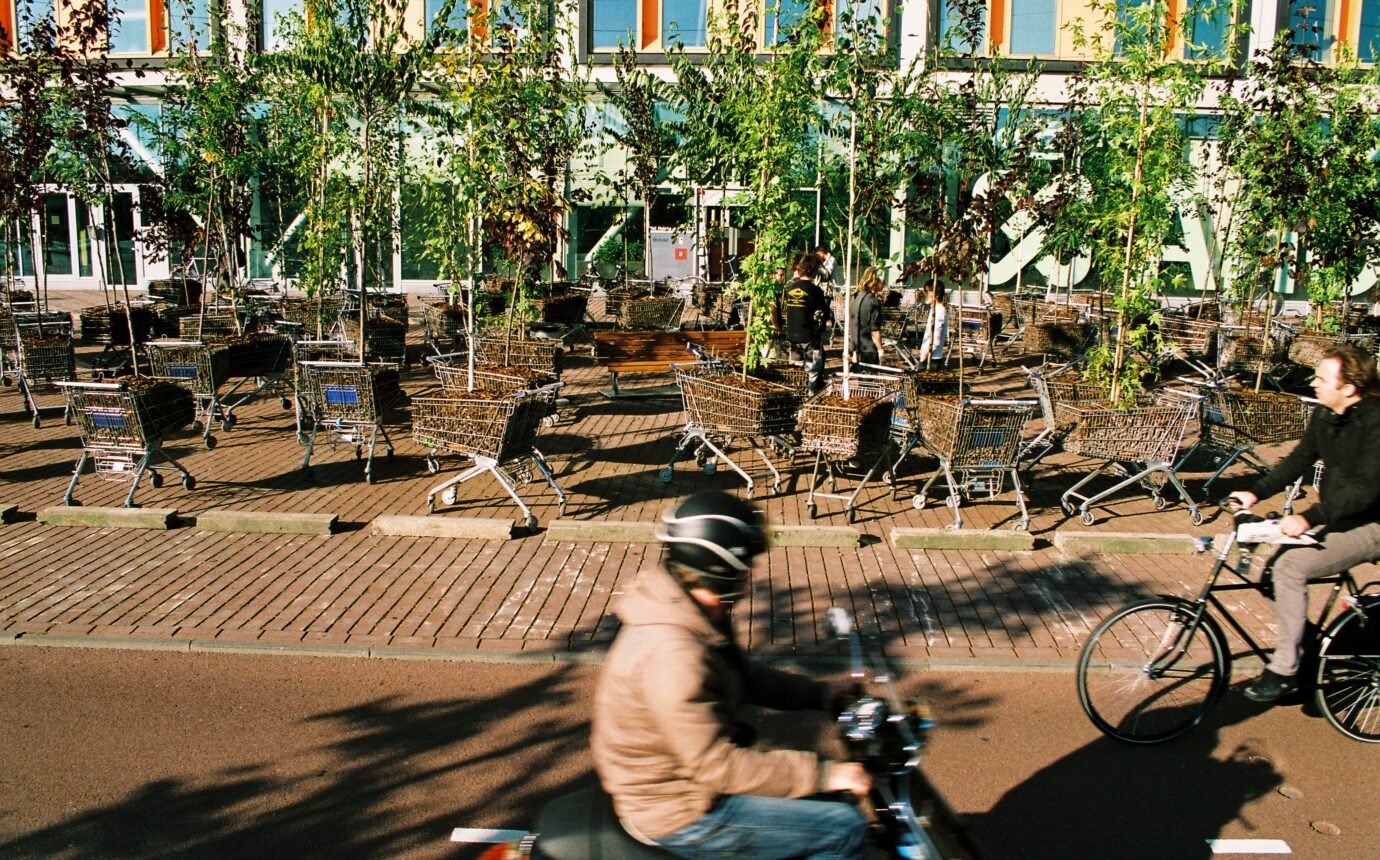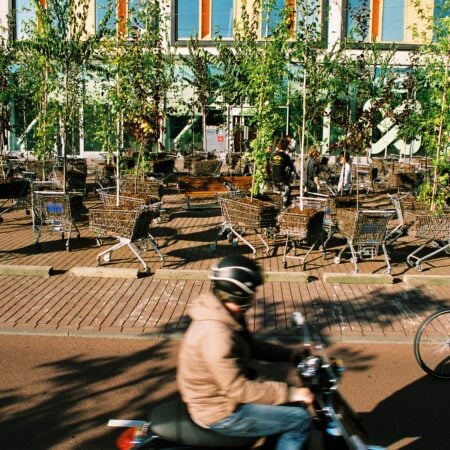4 Exciting Condos Going Up In Toronto

In the midst of a busy development boom, these mid-rise developments are standing out from the crowd

Riddle Me This – Enigma Lofts, 138 St. Helen’s Ave, starting at $272,900
QUICK TAKE: Bold enough to claim landmark status anywhere, Enigma’s accordion-shaped upper storeys will surely anchor Bloordale. Breaking ground on an old industrial site – in a sea of relatively inexpensive, public housing and semi-detached, post-war houses – the Quadrangle Architects-designed project butts up to MacGregor Park and École secondaire Toronto Ouest; the mixed-use building, clad in striking fibre-cement board, will no doubt enliven this sometimes suburban-seeming pocket and raise the aesthetics bar (and, likely, the prices).
LIVING SPACE: Quartz countertops, AEG and Blomberg kitchen appliances, and Kohler bath fixtures are givens in the 86 units with 2.75-metre-high ceilings. The trapezoidal windows on the upper floors create yacht-like interiors and intensify the monochromatic palette. While most units come complete with a patio or balcony (and views of the annual Big on Bloor Festival), all are dressed with wide-plank flooring, reclaimed brick walls and sliding doors that extend the possibilities of live/work spaciousness.
EXTRAS: Enigma’s fifth floor extends out to a large rooftop terrace, with a gas barbecue, seating, a firepit and 45 square metres of green roof. Directly below is a gym, private theatre and party room. The biggest value added: three levels of mixed-use space, totaling 1,717 square metres. Not only convenient for its residents, Enigma is set to become a neighbourhood fixture.

Feather Down – The Nest, St. Clair W and Hendrick Ave, starting at $239,900
QUICK TAKE: The middle of this decade will be known for its condo cubes – pop-out spaces that allow for outdoor activity and views. Designed by RAW, the firm behind the viewfinder-esque Cube Lofts on College Street, the Nest is very much a part of this school. About to break ground in Hillcrest Village, the mid-rise will add much needed density along the St. Clair streetcar line while offering unusually large shared spaces and luxury.
LIVING SPACE: The interiors were designed by II by IV (the Thompson Hotel, the ROM’s C5 restaurant), and mix textured woods with high-gloss lacquer finishes. The kitchens feature European appliances with glass mosaic backsplashes. Two-bedroom units have two bathrooms and an open concept living /dining area. Ceiling-height windows and generous terraces allow for extensive views of the rejuvenated street life and the arboreal surroundings.
EXTRAS: Perks include concierge service, electric-car plugs, even a pet spa. The main floor has a gym and outdoor lounge; while up top is a rooftop terrace with BBQs, a firepit and an indoor dining area with kitchen. The Nest will be heated and cooled by geothermal energy.

X Marks the Spot – Duke, 2789-2803 Dundas St W, starting in the $200,000s
QUICK TAKE: Named for its locale near the corner of Dundas and Keele Streets, Duke moves condo density westward. Construction is underway on the site where developer TAS used to host the Junction Flea, a bimonthly summer event. TAS’s attachment to local artistic talent has manifested in two-storey live/work spaces at grade and a frame-like facade. Lead architect Richard Witt of Quadrangle likens it to a “white canvas carved out to create exterior private space.”
LIVING SPACE: The seven-storey enclave’s individuated character continues inside with 92 long and lean units – with floor plans for singletons and families alike. Each is carefully curated with engineered hardwood floors and stone countertops; and instead of parachuting style in, local tradespeople, designers and retailers were employed to furnish the spaces with items designed and, whenever possible, manufactured in the Junction. To preview what’s to come, Mason Studio appointed the presentation suite with pieces from stores Smash and Eclectic Revival; and artisans Derek McLeod, Heidi Earnshaw and Fugitive Glue.
EXTRAS: Duke’s green features include energy recovery ventilators, a tri-sorter recycling facility, and planters designed to encourage urban agriculture. Live/work townhouses off the laneway form something of a “semi-commercial” strip, helping to increase variety and activity in the neighbourhood.

Flight Path – Canary District Condos, Front and Cherry Streets, Starting at $220,000
QUICK TAKE:
An LEED-certified development on a post-industrial site in the West Don Lands will be finished just in time to host Pan Am /Para Pan athletes. While pushing the definition of mid-rise, with one 11-storey tower and a shorter wing jutting out, lead architect Bruce Kuwabara, of KPMB, has grounded the design in charcoal brick and cobblestone – a nod to the zone’s rich history. Streetlevel entrances and a double-height lobby make the development feel inclusive; while the site’s many courtyards and storefronts, plus a YMCA and a residence for George Brown students, result in an instant community with an organic, non-CityPlace feel.
LIVING SPACE: Taking their cue from the Munge Leung–designed lobby and party room, the lofty units with 2.75-metre-tall ceilings are bright and simple, with bold colours and natural materials. Engineered hardwood flooring runs throughout, and kitchens feature tiled backsplashes and quartz countertops. Bathrooms boast soakers and custom vanities (where applicable).
EXTRAS: Courtyards and laneways not only beautify and green the 14-hectare former brownfield but link it to the Distillery District and, happily for the amateur athlete, to Corktown Common and the lake.
Originally published in our Fall 2014 issue as Live Here: Rise and Shine.










