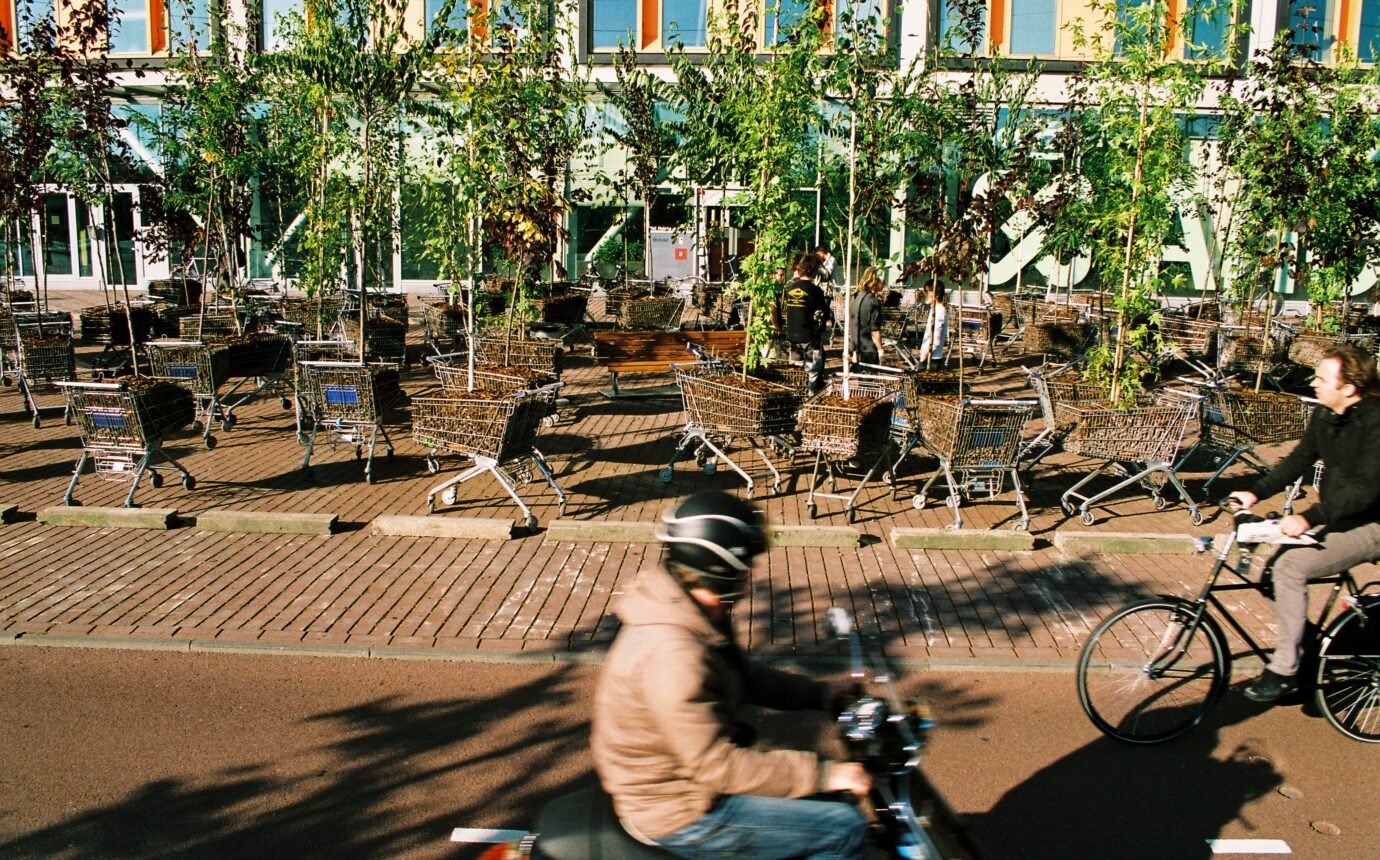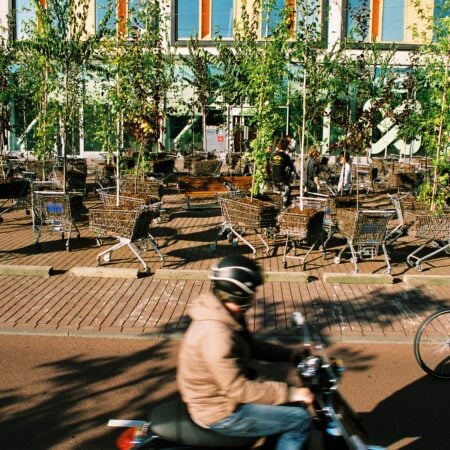A Kiln Becomes an Events Space at Evergreen Brickworks

A 5,000-Square-Metre Retrofit Brings New Life
Brick factory, informal rave venue, cultural and ecological hub: Evergreen Brick Works undergoes its next evolution with a 5,000-square-metre retrofit by LGA Architectural Partners.

The multi-purpose building will host workshops and events, as well as providing gallery space.
Once converted, the kiln building will be an enclosed, all-season space for galleries, classrooms and events, with an impressive 81-metre wall of sliding glass to maintain the beloved space’s open-air atmosphere.
In this designated heritage building, relics of the past – catwalks, rail lines and graffiti – will remain.










