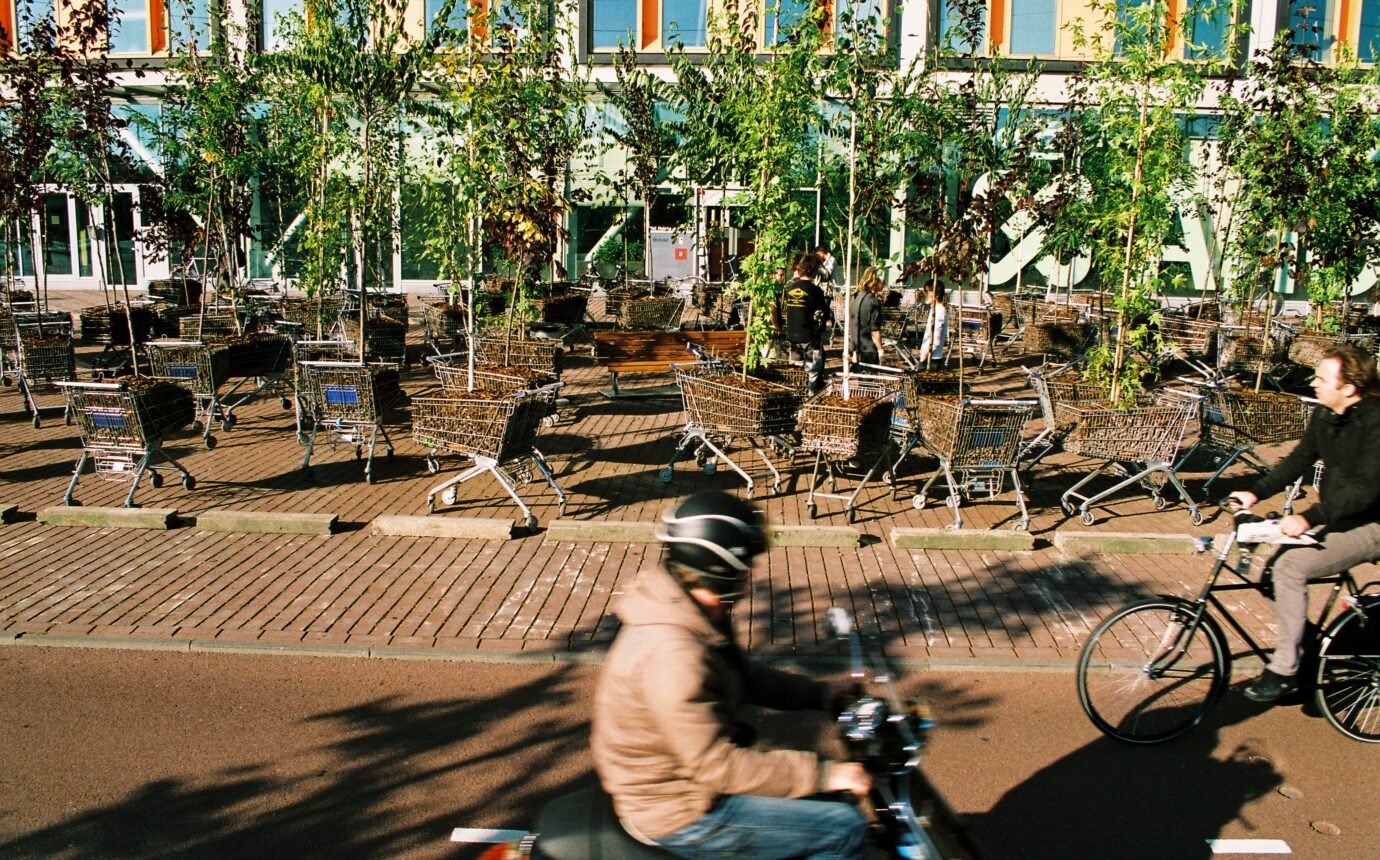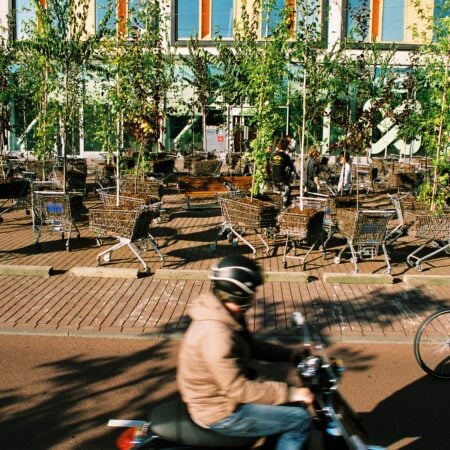Condo Watch: The Handsome Denizen


Hill and Dale, a new mid-rise, appeals to downsizers who aren’t quite ready to part with the space they were accustomed to.

FAST FACTS:

Hill and Dale
Yonge & Roxborough
Completion: Fall 2018
From: $1.5 million (973 sq ft)

WHY YOU SHOULD LIVE HERE:

Old Stonehenge and Clifton Blake Group pack the three key components of a successful mixed-use development – retail, office and living spaces – into a sharp six-storey, all while staying sensitive to its Rosedale surroundings. Studio JCI’s limestone, bronze and glass design makes clever use of small volumes – including one that dramatically cantilevers over the north corner – mimicking the rhythm and scale of the boutique bakeries and fishmongers nearby.
The 15 units on the Hill and Dale’s top three floors feel more like detached houses than open-concept condos – and are priced accordingly. Thanks to interior designers Chapi Chapo, each unit has a distinct, spacious layout, with three-metre-high ceilings and such lavish trimmings as a Bulthaup kitchen, Gaggenau appliances, Trevisana bathroom vanities and closets, European flooring, natural stone fireplace surrounds and custom oak millwork. Stepped-back terraces offer sweeping city and Rosedale Valley views.

NOTES FROM THE PROS:


Jaegap and Sue Jean Chung
Principals, Studio JCI (architects)
“The Hill and Dale building is boutique-sized, and offers large, high-end units attractive to those who already live in the neighbouring Rosedale/Summerhill area, as well as people looking for an exclusive address close to transit and downtown. The units themselves are meant to feel very residential in character, and not like a typical condo. As the city densifies, condo living is becoming a viable alternative for people of all demographics. This development offers the comforts of a detached dwelling (space, privacy) but stacked in a denser configuration.
At an urban scale, the building makes a concerted effort to fit in. The main building is broken up into smaller glass volumes that mimic the rhythm and scale of the surrounding historical storefronts, reflecting their facades during the day and exposing the building’s interior at night.”

Boris Mathias
Co/CEO, Chapi Chapo Design Inc.
“We have a residential client in the same neighbourhood, so we understand the area and the clientele of that area quite well – educated, travelled, refined – that was truly our starting point. We wanted to follow a residential design approach, not necessarily a “condo” approach to each individual unit and public area.
Stonehenge was really looking for a statement in the condo market in terms of design and craftsmanship. The clientele will probably also be downsizers, so a true foyer with privacy doors, something not necessarily available in condos today, was important to us to maintain a sense of ‘home’.”
Part of our series on five community-minded developments reimagining the condo tower as an intimate vertical village.
Originally published in Issue 3, 2016 as On the Up and Up: The Handsome Denizen.










