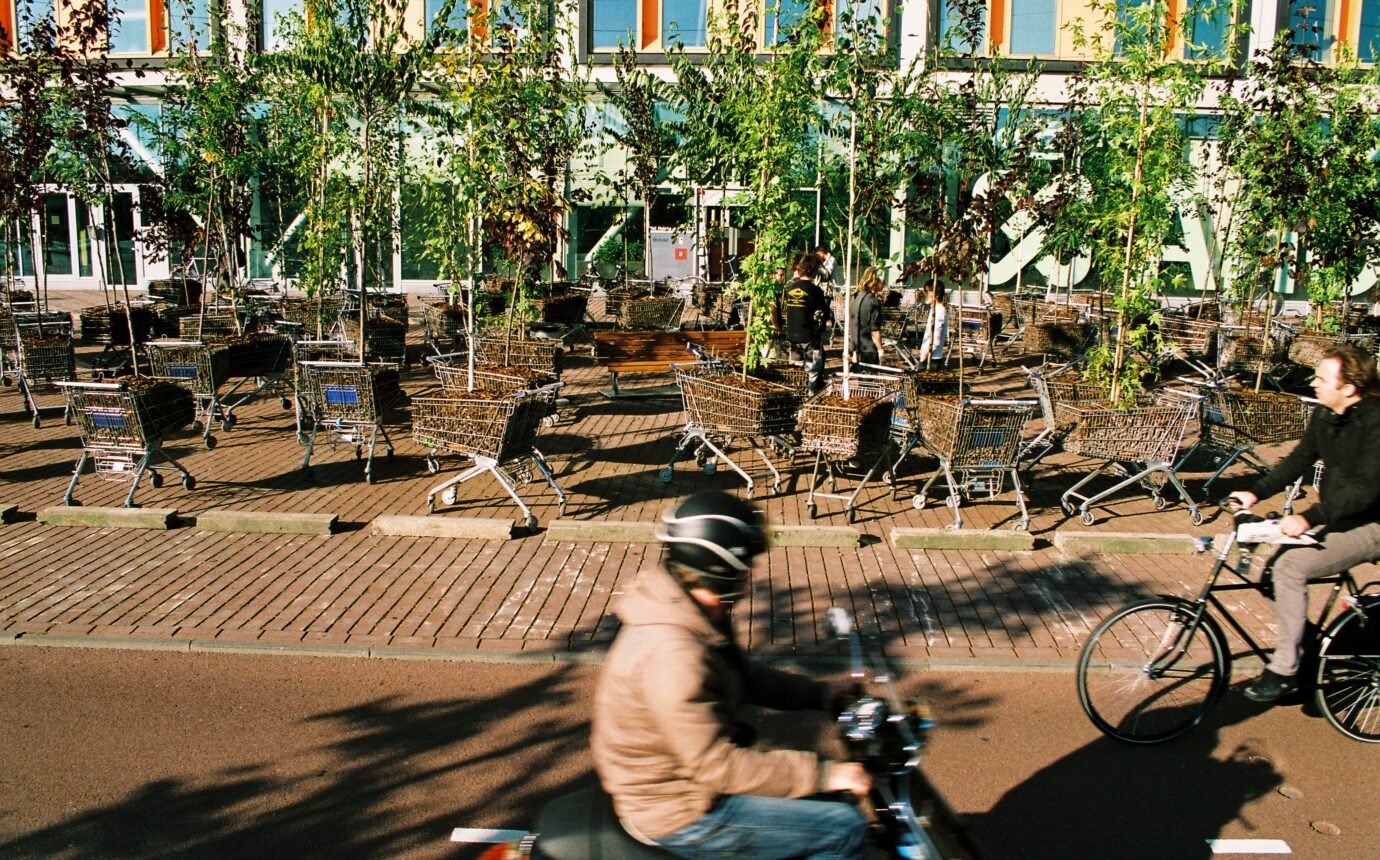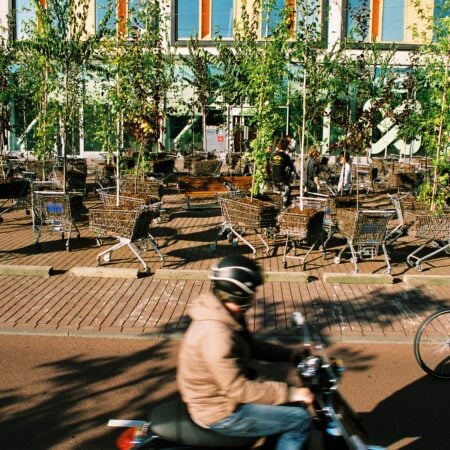A Mass-Timber Mid-Rise Puts Down Roots in the Junction Triangle

Gairloch partners with Gabriel Fain Architects for sustainable housing in Toronto’s West End
In Toronto’s Junction Triangle, an up-and-coming neighbourhood replete with charming restaurants, low-key coffee shops and trendy furniture stores, an exciting new site is starting to take shape. Gairloch, the developers behind impressive condominium projects such as 383 Sorauren and the much-anticipated Junction Point, brought in Gabriel Fain Architects and Unique Urban Homes to create a remarkable new condo with a structure built entirely of mass timber, dubbed Grain.

By using wood as both the structure and the finish, the building achieves a materiality that is difficult to come by in Toronto. Positioned as a stark contrast to the glass-and-concrete high rises permeating the urban core, Grain will instead blend seamlessly into the neighbourhood’s fabric. “We were considerate of the ground level, what it would be like from the streetscape and to the pedestrian experience of the building,” says Fain of the building’s modest scale, which includes two commercial spaces at its base. With High Park only a few blocks away, residents will be able to experience the benefits of being close nature, along with all the perks of living downtown.

A mix of one-plus-den, two- and three-bedroom suites, the 28 mass timber lofts offer myriad options for city living. Sophisticated kitchens will feature design-forward custom Italian kitchen cabinetry, energy-efficient Miele appliances and quartz countertops.

And because comfort and luxury are equally important, each of the main bathrooms are detailed with sleek porcelain tile, concrete floors, single or double sink vanities and industrial-inspired frameless glass shower enclosures. Each unit also has a private balcony, for access to much-needed outdoor space —other thoughtful amenities will include a central communal courtyard with Japanese garden-inspired landscaping, electric vehicle charging stations, a parking stacker system, and laneway-connected bike racks.

Connection to nature is a pillar of health — being surrounded by natural materials, as well as tree-lined streets and nearby parks can have a profound effect on urban dwellers. “It’s an incredible alternative to traditional building methods and is a tangible and effective way to massively reduce carbon footprints,” says Andres Griffiths, senior associate at Gairloch, of the architectural technology. Concrete alone accounts for 8% of the world’s carbon emissions — by moving away from the material, Gairloch and Fain intend on leading the way towards more sustainable housing solutions.

Mass timber buildings are still uncommon in Canada, but the recent growth in popularity signals a positive trend. Made from layers of solid-sawn lumber, glued together in alternating orientations, CLT is prefabricated to meet project-specific dimensional requirements — meaning less waste. It’s also assembled on-site, drastically reducing construction timelines for a quicker move-in.

We’ve long wished for a solution to Toronto’s “missing middle” issue, and buildings like Grain put us on the right path. With a diminished carbon footprint and a compact street presence, it’s an ideal fit for this up-and-coming neighbourhood. “Grain adds residential and retail opportunities in an area with a great history and a tremendous future,” says Paul Johnston of Unique Urban Homes. “This is a delicate and sensitive way to bring missing middle housing to an existing neighbourhood; it’s a mid-rise with the convention of a single-family home.”
To learn more about Grain and to pre-register, visit grainlofts.com.










